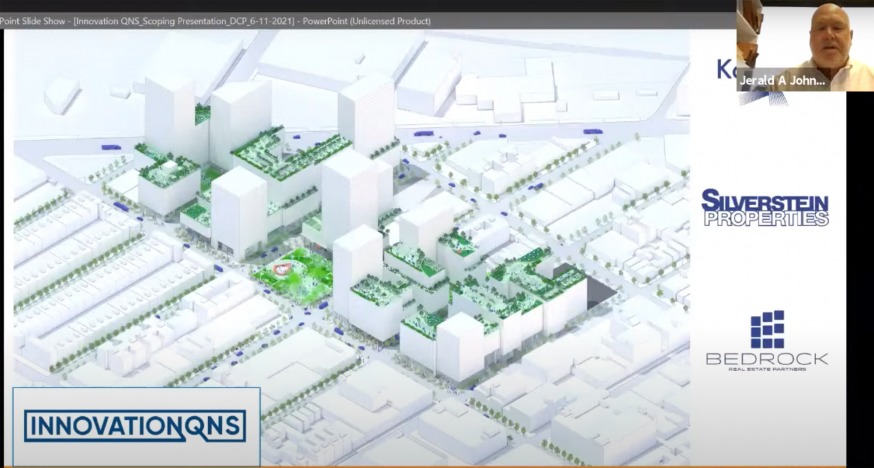
Western Queens residents, business leaders, and representatives from community groups and cultural institutions got the chance to weigh in on the proposed Innovation QNS development during a virtual meeting Monday afternoon.
Nearly three dozen people spoke during the two-hour Public Scoping meeting – with many in support of the massive, five-block residential and commercial project on the Astoria/Long Island City border as well as several who strongly opposed the plan.
The project’s developers are seeking approval of their proposed zoning changes to create a special mixed-use district – which would allow higher densities and a wider variety of uses than existing zoning. Their 2.9-million-square-foot plan includes 12 buildings, ranging in height from seven to 27 stories.
The developers submitted an environmental assessment statement in May as part of the environmental review process overseen by the Department of City Planning. Monday’s scoping meeting allowed members of the public to comment as part of this review.
Jerald Johnson of the firm Fox Rothschild gave a presentation to start the meeting on behalf of the development team. He described Innovation QNS – which is a partnership between Kaufman Astoria Studios, Silverstein Properties and Bedrock Real Estate Partners – as “a new vibrant, mixed-use community on what is currently an underutilized five-block area in Astoria.”
Innovation QNS, which would be built between 37th Street and Northern Boulevard and bounded by 35th and 36th Avenues, would include about 2,800 residential units of various sizes – and house an estimated 8,300 new residents.
Approximately 25 percent of those units – about 711 – would be designated as permanently “affordable” under the city’s Mandatory Housing Inclusion (MIH) program. The developers plan to use MIH Option 1 – meaning that the units would be affordable, on average, to households making 60 percent of the Area Median Income – or $64,440 for a family of four in 2021.
Along with the 2.4 million square feet of residential space, the development would have about 250,000 square feet of office space and about 209,000 square feet of commercial space for retail, restaurants, a grocery store and the relocated multiplex movie theater, which currently is on 38th Street, the EAS documents show.
The plans also include about 108,000 square feet for community uses, like a daycare, community center and performing arts center, and 2.3 acres of publicly accessible open space.
Opponents of the Innovation QNS criticized the plan’s potential impact on local infrastructure. They also suggested that the project would gentrify the area, causing some current residents and businesses to be pushed out.
They also said the income requirements for “affordable” apartments would be out of reach of many neighborhood residents.



