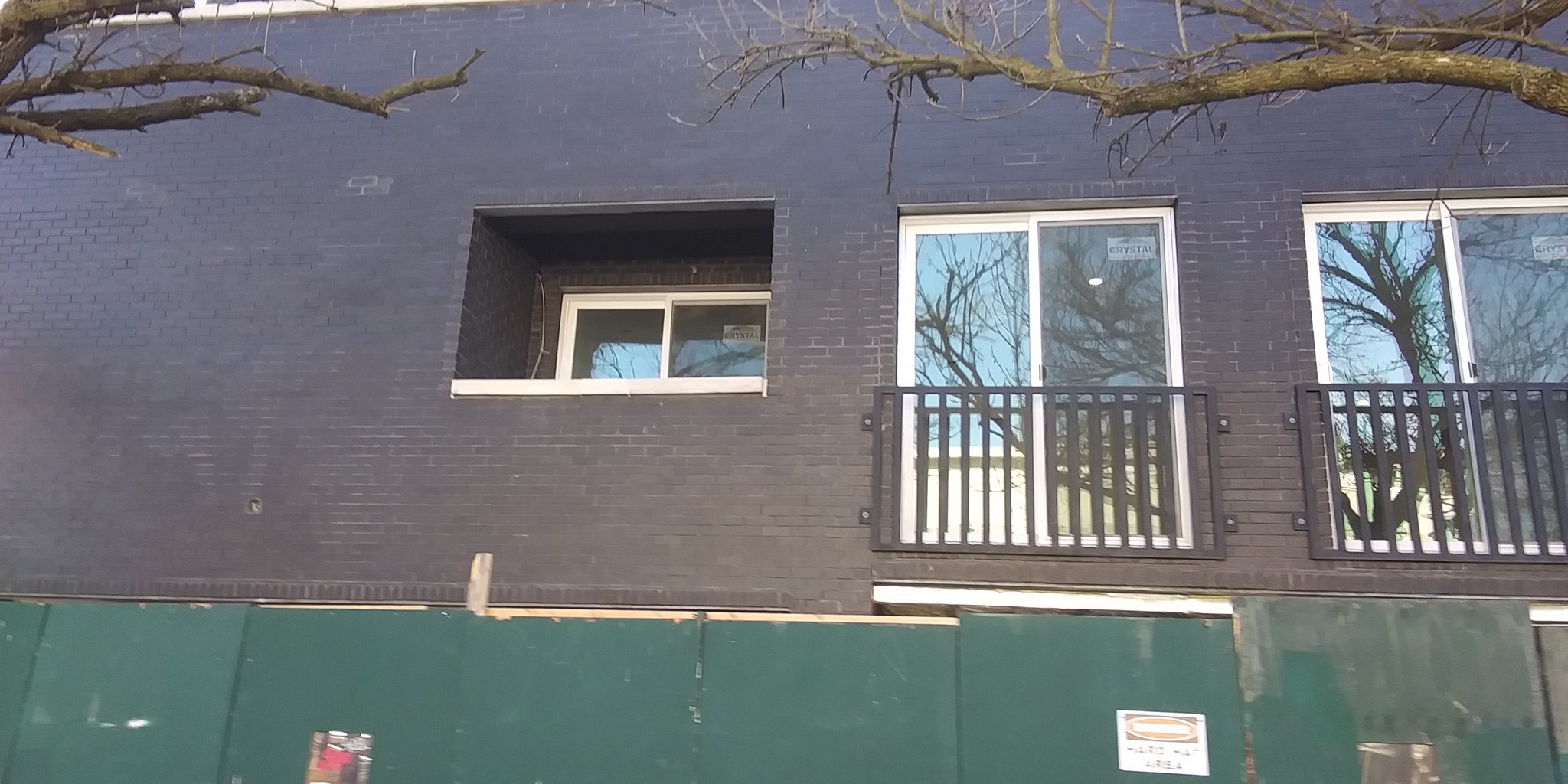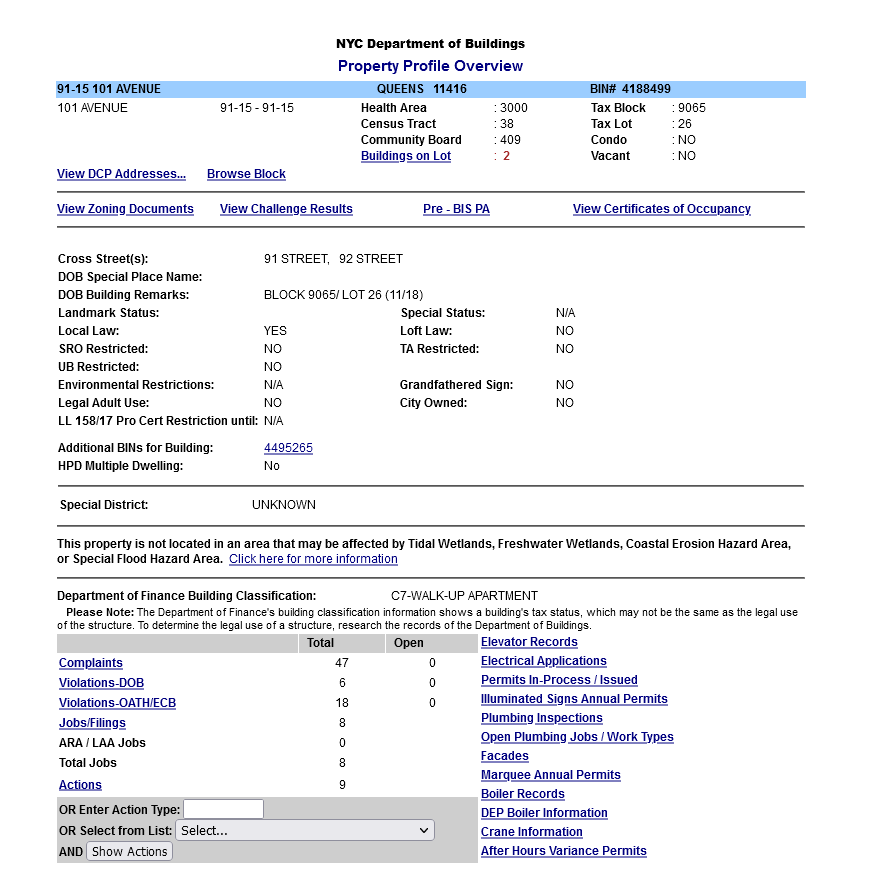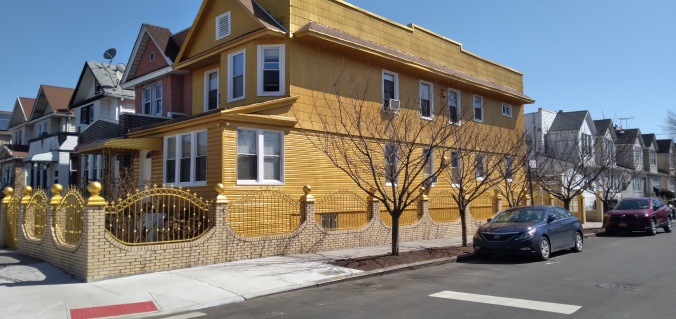I like to call this the Felix The Cat building, because it looks like his magic bag of tricks made it.
Thursday, June 5, 2025
Wednesday, April 3, 2024
Frank Lloyd Crap 101
 Welcome to our newest neighbors on 101st ave.
Welcome to our newest neighbors on 101st ave.


No matter how much they deny it, the city of yes was always with us.
Sunday, April 9, 2023
Mixed crap use building arises on 101st Ave.
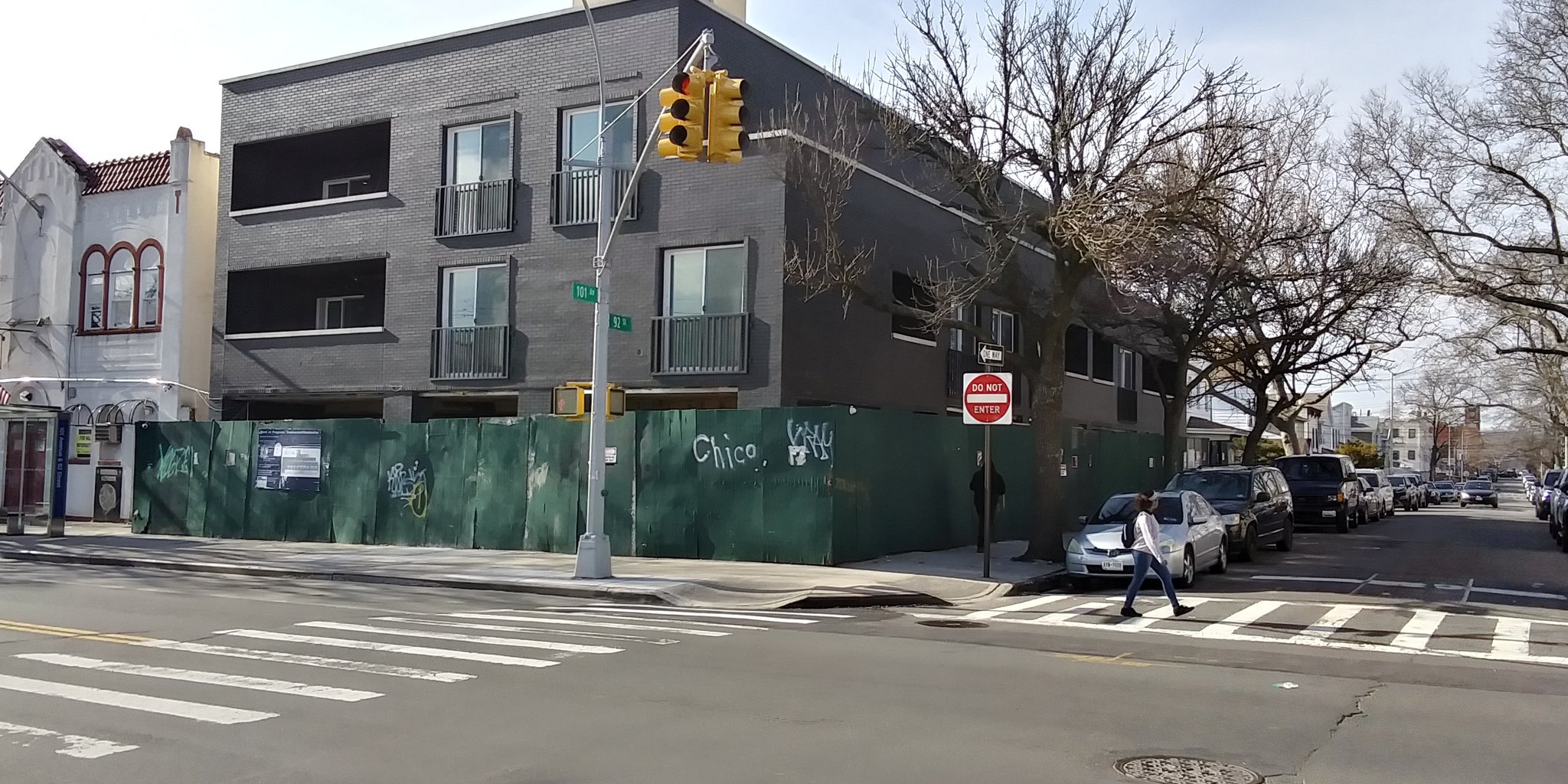
Who would have thought Ozone Park would be getting the same boxy pseudo condo shit you see in Williamsburg or Bushwick? But we do live in the City Of Yes now.
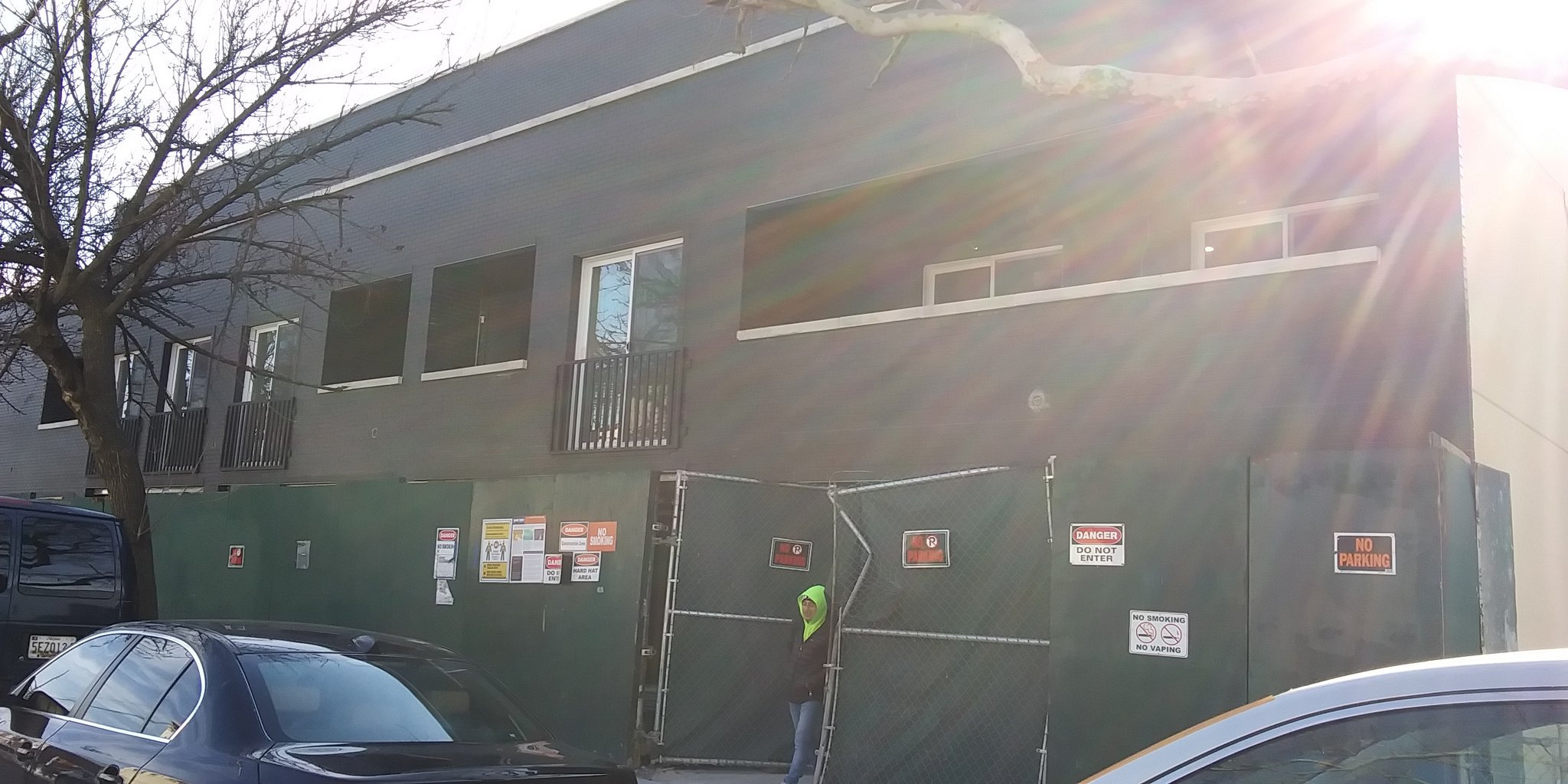
What's with those cages on the windows? Are those sliding doors? And what's going on with all that other space on the second floor? Is that supposed to be event space?
This really gives Mayor Eric Adams recent tone-deaf statements on how tenants don't really need windows more resonance.

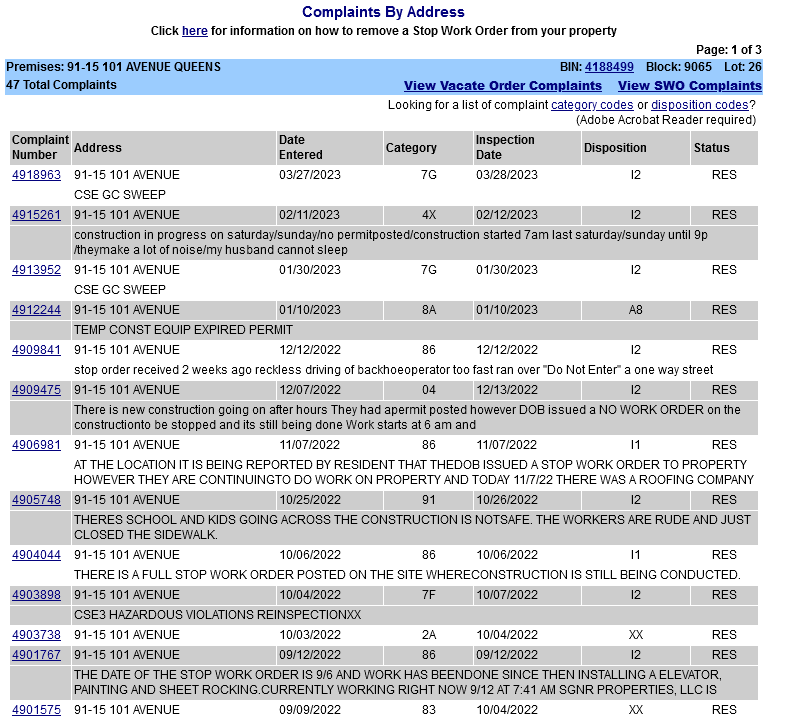
Monday, October 17, 2022
Razor blade luxury building joining the rest of the tower pestilence in LIC
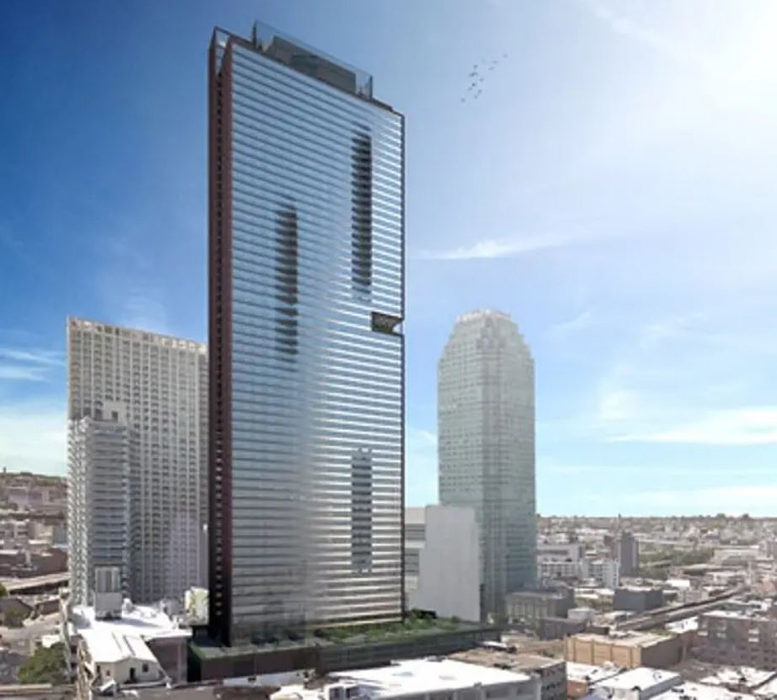
Below-grade work is progressing at 43-30 24th Street, the site of a 66-story residential skyscraper in Long Island City, Queens. Designed by Hill West Architects and developed by Carmel Partners, the 731-foot-tall tower will yield 921 units spread across 838,000 square feet and 17,400 square feet of ground-floor retail space. The developer purchased the 79,250-square-foot full-block parcel from Stawski Partners for $200 million in March 2022 and secured a $364 million construction loan from Wells Fargo to complete the project. Carmel Construction East is the general contractor for the property, which is bound by 43rd Avenue to the north, 44th Road to the south, 24th Street to the east, and 23rd Street to the west.
Recent photos show the site cleared of the one- and five-story industrial structures that previously occupied it. A significant number of pilings have already been driven into the ground.
The rendering in the main photo shows a tall rectangular massing clad in a glass curtain wall with horizontal strips of paneling breaking up the wide elevation. Several sections of wave-shaped stacked balconies protrude, further enhancing the texture of the exterior, and a pocketed outdoor terrace is positioned along the midway point of the western corner. The tower rises from a sprawling podium topped with landscaping for a terrace.
Sunday, July 24, 2022
NYC Housing lottery is open for unaffordable apartments at an ugly ass luxury public housing tower
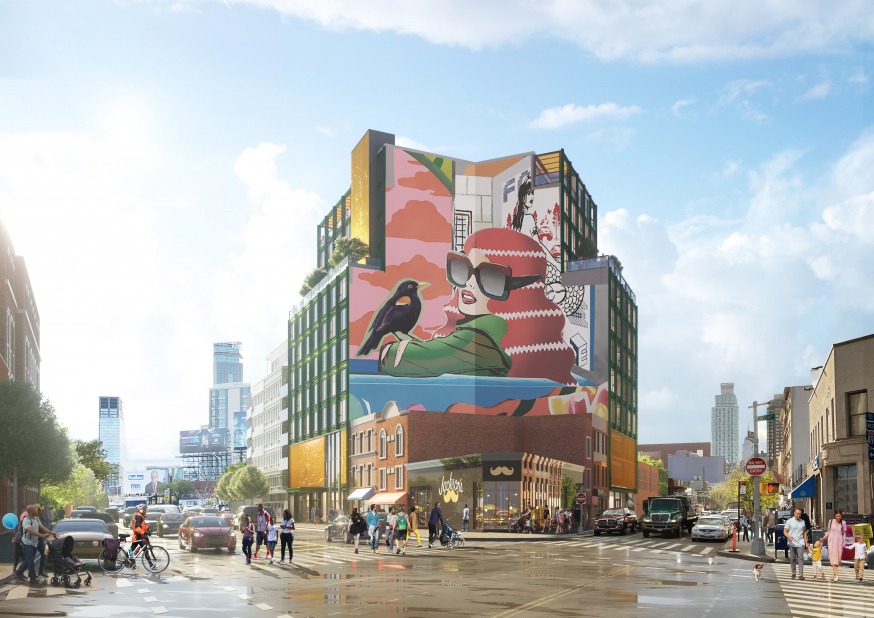
The NYC Housing Preservation & Development launched a lottery Tuesday for 14 income-restricted units in a 12-story luxury building on Jackson Avenue in Long Island City.
The development, called The Green House, is located at 10-25 Jackson Ave. —between 50th and 51st Avenues—and consists of 46 units. The building is striking since it is covered by three large murals that each measure about nine stories tall.
The 14 income-restricted units are for prospective tenants who earn up to 130 percent of the area median income. The units are far from inexpensive and are by no means for low-income workers. The most low-cost studio—at $2,431 per month—is for an individual who earns between $83,349 and $121,420.
Two-bedroom units will rent for $3,090, with applicants required to earn a household income of between $105,943 and $187,330 in order to apply.
There are 3 studios, 4 one-bedrooms and 7 two-bedrooms up for grabs.
The building includes an expansive amenity package, ground-floor retail space, and 40 parking spots.
The murals have been painted by Faile. The developer, Charney Companies, commissioned Faile to paint the murals as a means of enhancing the building and the neighborhood. Faile is known for blending fine art, street art, and popular culture together.
Charney is a Long Island City-based firm — headquartered on 46th Avenue—that also built The Jackson, a 53-unit condo building at 13-33 Jackson Ave.
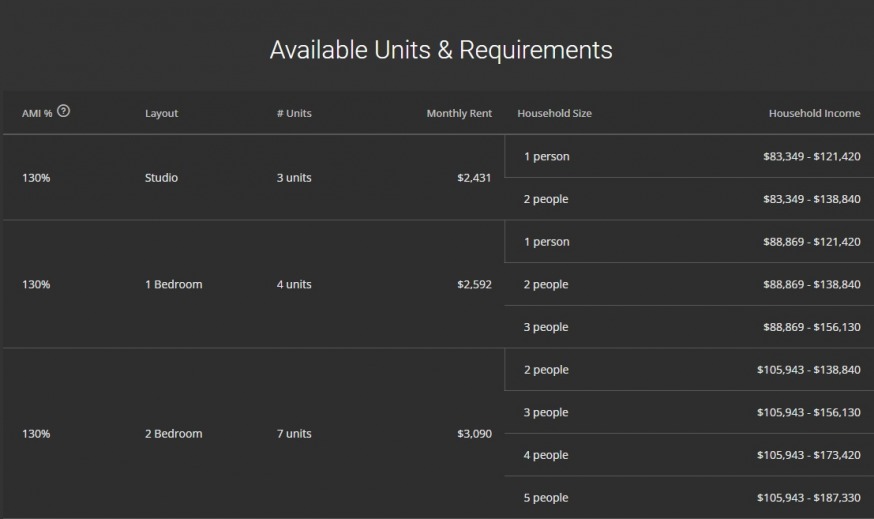
Tuesday, May 31, 2022
Woodside twin luxury public housing towers looks even worse than when it was first proposed
This is some development. Well, some over-development. It wasn't long ago when the city promised to build a school here along with promises to devote more units for families, but the folks at Madison Realty Capital had some other plans thanks to the former Mayor de Blasio's HPD very generous upzoning approval, much to the chagrin of the community's and Council member Holden's objections.
Have to admire the tenacity of this one holdout homeowner
Admin note: I was notified that I implied this was a NYCHA building and that's not the case at all. Luxury public housing is what I describe every new "affordable housing" building that has gone up in the last decade, mostly those built during the Blaz years, because of the ratio of incremental low rent units to higher market rate units.
Friday, March 25, 2022
The NYC Open Restaurants Clustershanty Of Koreatown
It wasn’t much long ago when yours truly did a expansive on the street eyewitness story about the much ballyhooed NYC Open Restaurants program (albeit ballyhooed by our feckless and bought elected officials in NYC Council, former mayor Bill de Blasio and current Mayor Eric Adams) and what an actual clusterfuck it was and making a case out it shouldn’t exist anymore. Now thanks to a judge’s recent decision to order the city to make a thorough environmental review of the restaurant shanties all over the five boroughs, it has thankfully put a pounding kibosh on the City Council Cronies plan to make these unsafe, blighted, filthy, ugly and traffic congesting eyesores a permanent part of the street infrastructure which the restaurants have been using for free for the last two years.
But before the Council Cronies begin their study, I would like to present exhibit A on why every public space these restaurants has usurped must cease to exist and that’s the massive triple cluster shanty on the southwest corner of 32nd St. and 5th Ave, just two blocks away from the Empire State Building.
This is truly the tipping point of public space misuse and the heinous blight that has befouled the streets in the last year, which continues unencumbered because of the willful obliviousness of elected officials and the persistent bickering demands of the hospitality industrial complex lobby, represented by some neoliberal runt named Andrew Rigie.
Behold.

Saturday, December 11, 2021
Thursday, June 17, 2021
Sunday, March 21, 2021
How is this luxurious monstrosity going to fit?
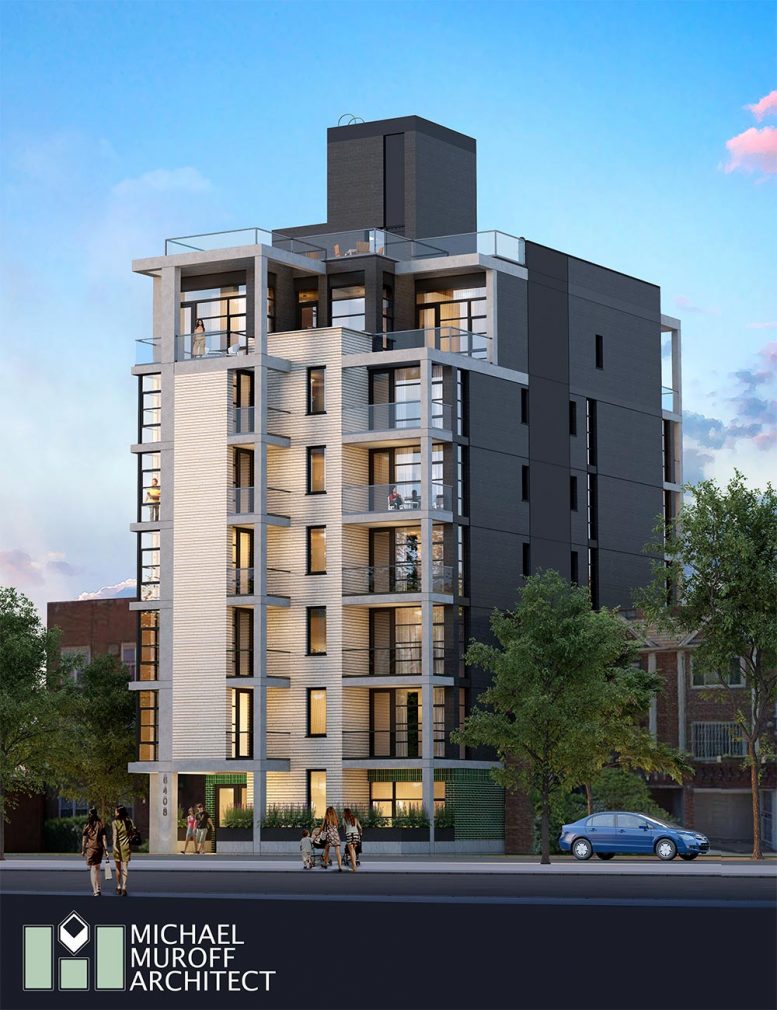
New renderings from Michael Muroff Architect reveal Armature, a seven-story residential building at 64-08 Wetherole Street in Rego Park, Queens. Developed by Tahoe Development, a local real estate investment entity, the structure features an exposed concrete frame that visually and structurally links the ground-floor planters, residential balconies, and rooftop trellises. Many of the building’s floor-to-ceiling windows are recessed behind the structural forms offering a sense of modesty from within and industrial minimalism from the exterior vantage.
When complete, Armature will comprise around 20,000 square feet, the majority of which is accounted for in residential area. The solo component will yield 26 rental apartments ranging from studios up to two-bedroom layouts. Associated amenity spaces will include a roof deck with private cabanas and passive recreation space, a fitness room, dog bathing areas, a package room, bike stations, and a 13-vehicle parking lot.
I think it's prudent to point out that this was approved without Cojo's "Planning Together".
Say goodbye to that baby tree there. And we thought de Blasio cared about the environment.
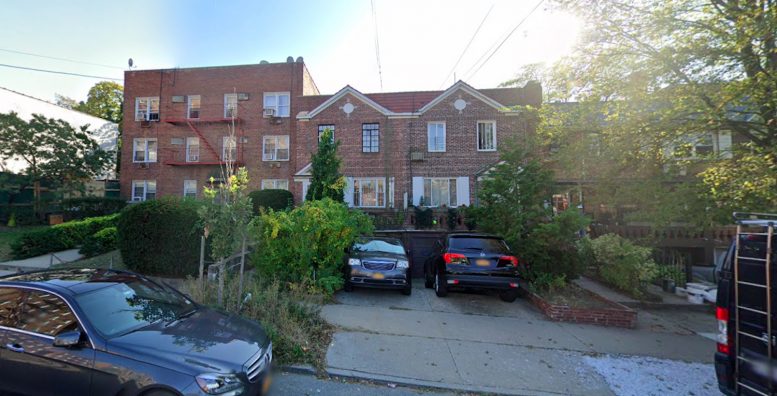
de Blasio's real estate overlord donors are ready to get their affordable luxury public housing towers approved
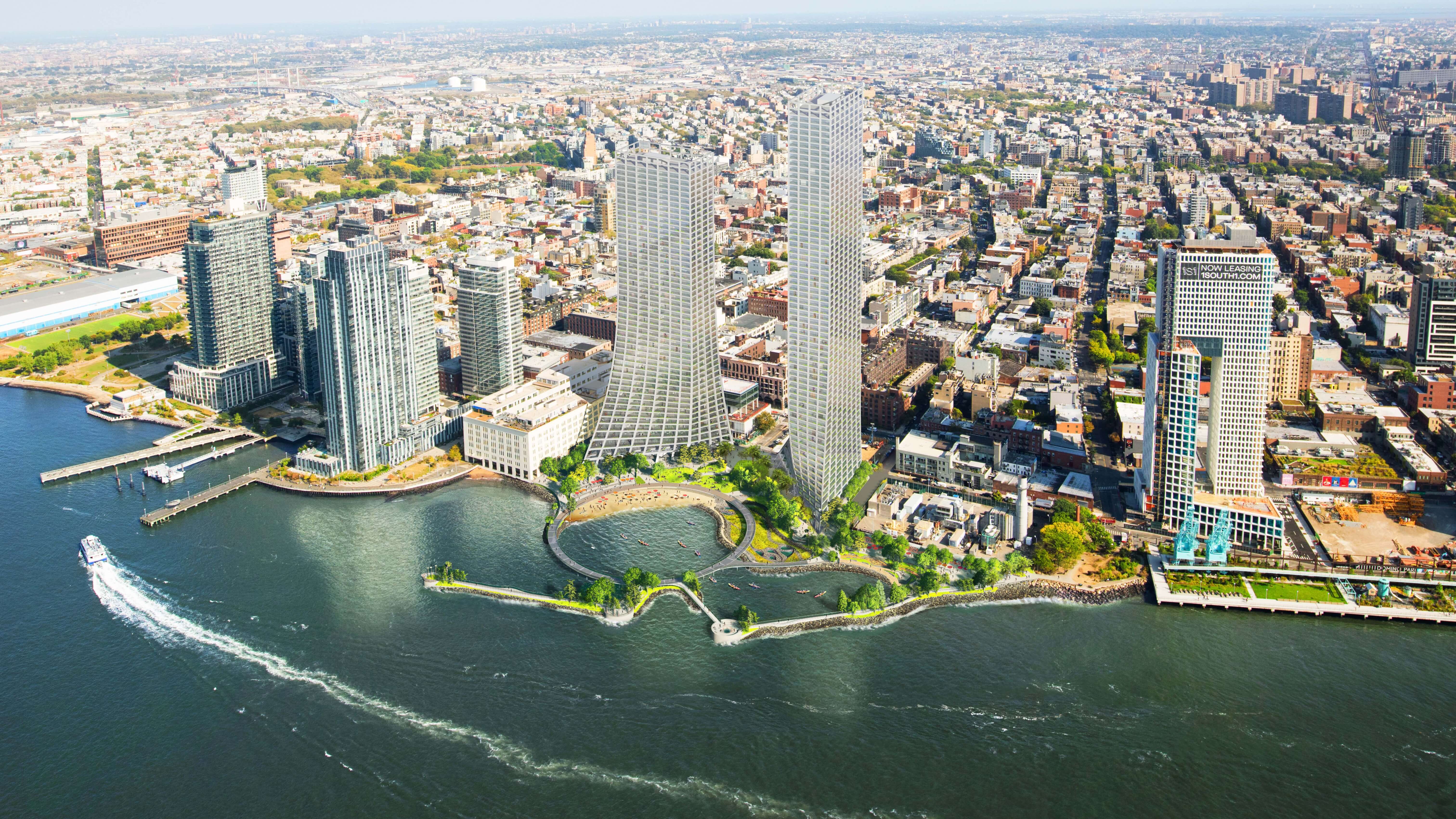
First unveiled by Two Trees in late 2019, the project originally called for two towers, one at 650 feet and the other at 600, with 1,000 units of housing. The revised plan calls for a taller 710-foot tower on the southern side and a slightly shorter tower north tower at 560 feet. The proposed number of apartments increased to 1,050 units.
According to a newly launched website for the project, the affordable housing proposed for the project includes 263 permanently affordable rentals designated for those earning 60 percent of the area median income (AMI) and 27 units for those earning 40 percent of the AMI, which would mean $1,366/month and $854/month two-bedroom apartments for those households, respectively.
Two Trees, which created Domino Park as part of its redevelopment of the former Domino Sugar Factory, acquired the three vacant sites for a total of $150 million. The site had been home to Con Edison since 1984, with the steel fuel tanks removed from the site in 2011.
Because a zoning change is required, the so-called River Ring Waterfront Master Plan must go through ULURP, in addition to securing a permit from the Department of Environment Conservation and the U.S. Army Corps of Engineers. Two Trees previously told reporters that the land use review process could take at least two years to complete, with the construction of the entire project lasting at least five years. The park would be completed alongside the first building, Two Trees principal Jed Walentas had said.
The developers held meetings with the community at the beginning of last year, but the coronavirus pandemic put those sessions on hold. Following an environmental impact review, the developer aims to complete the ULURP by the end of 2021, as a spokesperson for Two Trees told Brooklyn Paper.
Literally a sandbox for hipsters.
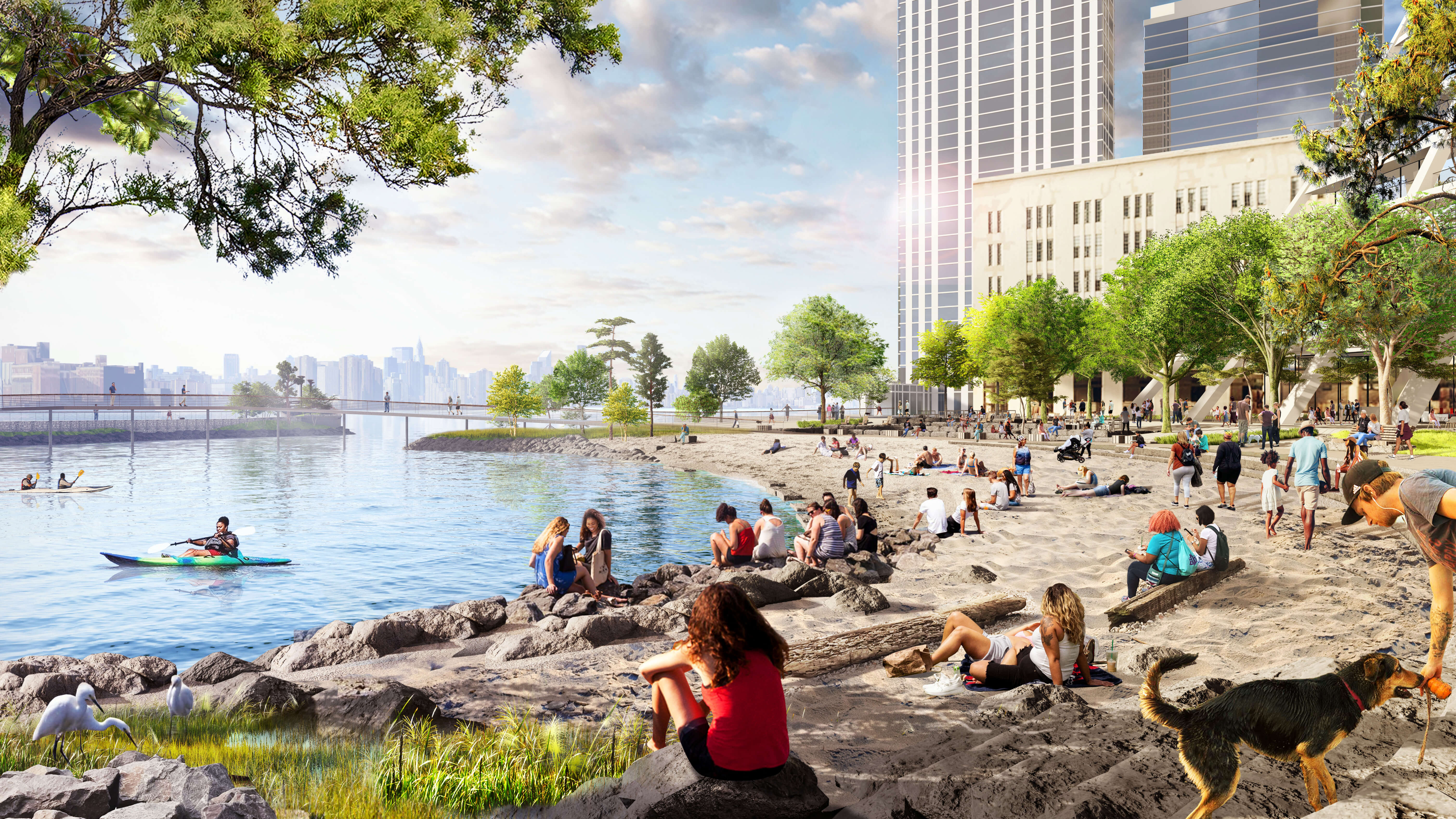
Saturday, September 26, 2020
The Crap Mahal of Kew Gardens is available for lease and rent!
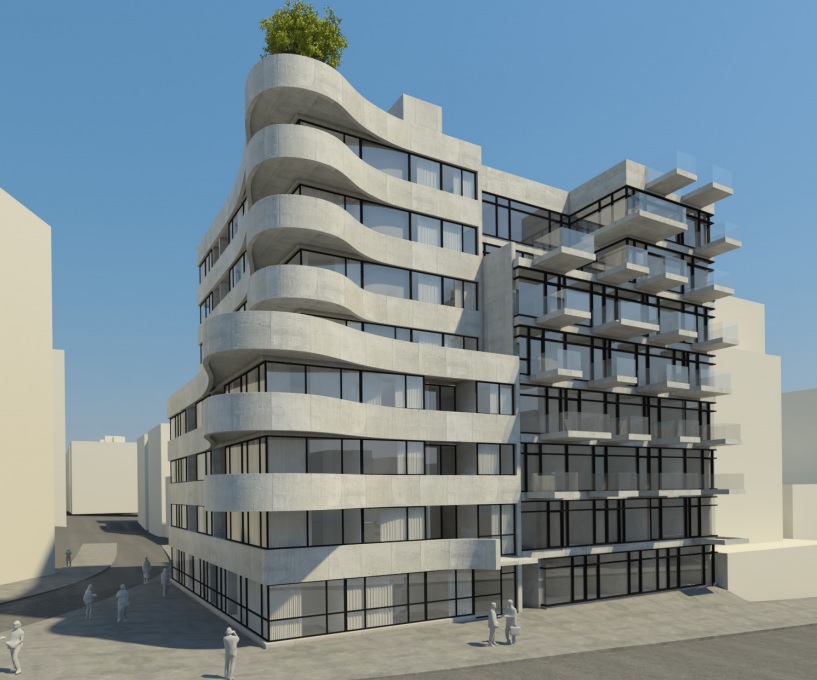

Leasing has begun on an 8-story rental building that has just gone up in a leafy section of Kew Gardens.
The building, called The Grove and located at 83-67 116th St., features 46 units, including 32 market rate apartments, in a modern building with a new-age design. The market rate units range in price from $1,650 for a studio to $3,400 for a 2 bedroom on the top floor with a terrace.
The building is located within 2 blocks from Forest Park and many of the units have sweeping views of the 538-acre park, which is the third largest park in Queens. It is also within 3 blocks of Lefferts Boulevard, a major thoroughfare in Kew Gardens, and is in close proximity to the LIRR and subway.
The first floor consists of three units and the lobby, followed by five to seven units per story through the eighth floor. The building features amenities such as a fitness room, children’s play room, storage units, a laundry room and a dog run in the back yard. There is also roof access and a virtual doorman.
I wrote about this out of scale monster last summer.
Glad to see they completed this. I admit the rents seem "reasonable" considering the aesthetics, plus they are offering the first month rent free (or shall I say they are cancelling the first months rent?), so they are really desperate to get tenants in this economic purgatory climate. But I think it's better to let the developers marketing drones describe it:
“83-67 116th St. is an impressive building, drenched in natural light, high ceilings and scenic views. We are fortunate to be working with MTZ Group as they are proven to be pioneers in this new development market in Kew Gardens.”
What's this natural light they speak of? As opposed to the natural light standing outside on the sidewalk? Or the natural light in your apartment during the day with the blinds closed?
Saturday, December 28, 2019
The Boulevard Of Zombie Condo Development
Impunity City
Remember when Queens Boulevard was called the boulevard of death? Well, it has got comparably safer to commute than in the past, but it has been replaced by a new form of existential threat, and that is over-development. With this post, I bring forth three technically new buildings that have been built but have remained strangely unfinished and to this day still yet to be occupied. Yet strangely are already on the market.
Welcome to the christening of Queens Boulevard as the Boulevard Of Zombie Development
Lets begin at this mesh covered monstrosity at 64th St.
This sign has aged quite a bit, but upon closer inspection, this building was supposed to be completed a few days from now in the year 2018
Next we cross the BQE and find this budding condo building by 70 St.
Looks like it already is garnering interest..,
Too bad they are going to have to wait a little longer, this was supposed to be done in Winter 2018.
But the one down the block after 70 St. is more undead than both of them.

This zombie building is behind schedule for 4 years now.
This zombie condo building gives off quite an aura of mystery. For who knows when construction actually started for this development and when it actually stopped. And of course why it stopped, for there is no D.O.B. certificate on it like the others and a stop work order was clearly and vainly ripped off the building placard
These photos were taken around late August/early September. I went back around Thanksgiving to see if any progress was made...










