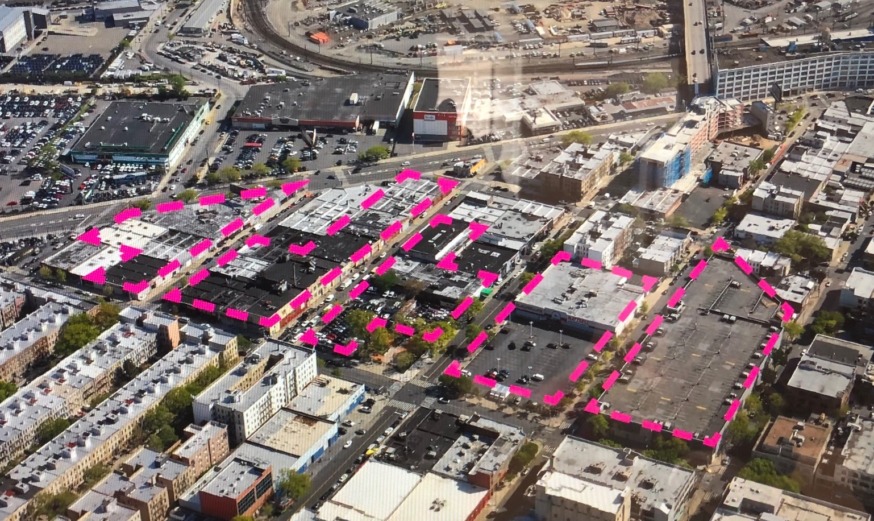
The massive Innovation QNS project was rejected by Community Board 1’s Land Use & Zoning Committee Wednesday night—despite the development team making modifications to the plans prior to the meeting.
The Innovation QNS developers, who seek to rezone a 5-block area in the vicinity of Steinway Street and 35th Avenue, made the adjustments in the wake of a public hearing held on May 25 where they received a vast amount of feedback.
The developers’ overarching plan involves creating a mixed-use district between 37th Street and Northern Boulevard, bound by 35th and 36th Avenues, which would consist of more than a dozen buildings that would range in height from eight to 27 stories as well as two acres of open space.
Gerald Caliendo, co-chair of CB1’s Land Use & Zoning Committee, told the developers at the May 25 hearing that the committee believed that the size of the buildings along 35th Avenue—adjacent to the residential area–needed to be reduced, while the larger buildings should be located toward Northern Boulevard.
He also said that the committee held the view that there is a need for active recreation space—such as a small soccer field or basketball courts–noting that much of the open space was designed to be used as a as commercial corridor to the retail area. Furthermore, the committee called for a community center that would be operated by the likes of a YMCA of Variety Boys & Girls club.
The developers—consisting of Silverstein Properties, Kaufman Astoria Studios and BedRock Real Estate Partners—came to the committee meeting with a series of changes to the plans. The essence of the plan, however, remains the same, which involves 2,800 apartments—711 deemed affordable—along with commercial, retail and community space.
Eran Chen, of ODA Architecture, presented the changes on behalf of the development team to the committee, which included the following:
— the elimination of a 16-story building located at the corner of 35th Avenue and 41st Street
–the reduction of the height of a building at the corner of 35th Avenue and Steinway Street from 20 to 15 stories
— a reduction of the height of a building at the corner of 35th avenue and 42nd street from nine to eight stories
— reducing another building on 35th Avenue from 27 to 24 stories
The buildings, however, closer to Northern Boulevard have been enlarged to make up for the lost scale on 35th Avenue.
The developers also announced that they have added a 30,000 square foot recreation center, which will offer indoor active space. The center is going in where the community board initially thought a school was going to be built—only to learn that the School Construction Authority did not seek the site.
The developers also said that the retail space would be targeted toward locally-owned businesses.
Despite the revised plans, the underlying zoning application would not change. The committee was assured by Jesse Masyr, a land use attorney, that the developers would stick to the revamped plans noting that it came down to their credibility.




6 comments:
Is this part of the new green deal ?
@“ Is this part of the new green deal ?”
No, it’s part of the pour concrete over everything “same old deal”.
Yes. It will make the developers a lot of green.
Please, no one has any idea of the broader picture of the entire community - nor is there any discussion on infrastructure. People, add up all the megaprojects that are going up north of Northern Blvd and the needs for schools, hospitals, etc. - not piecemill.
Gerry Caliendo who has a certain reputation for tearing down historic builidngs is on the Community Board and is in favor. Bishop Taylor is in favor of it (he got Woodside Houses stirred up for some big buildings in their neighbhorhood that would have displaced a church) With these as spokepersons in for the 'community' ...
And of course, the local community election districts have been Balkenized (what the hell do they have in common with the Lower East Side for emample?) so anything goes.
Build baby build !!!
Build baby build back better !
Post a Comment